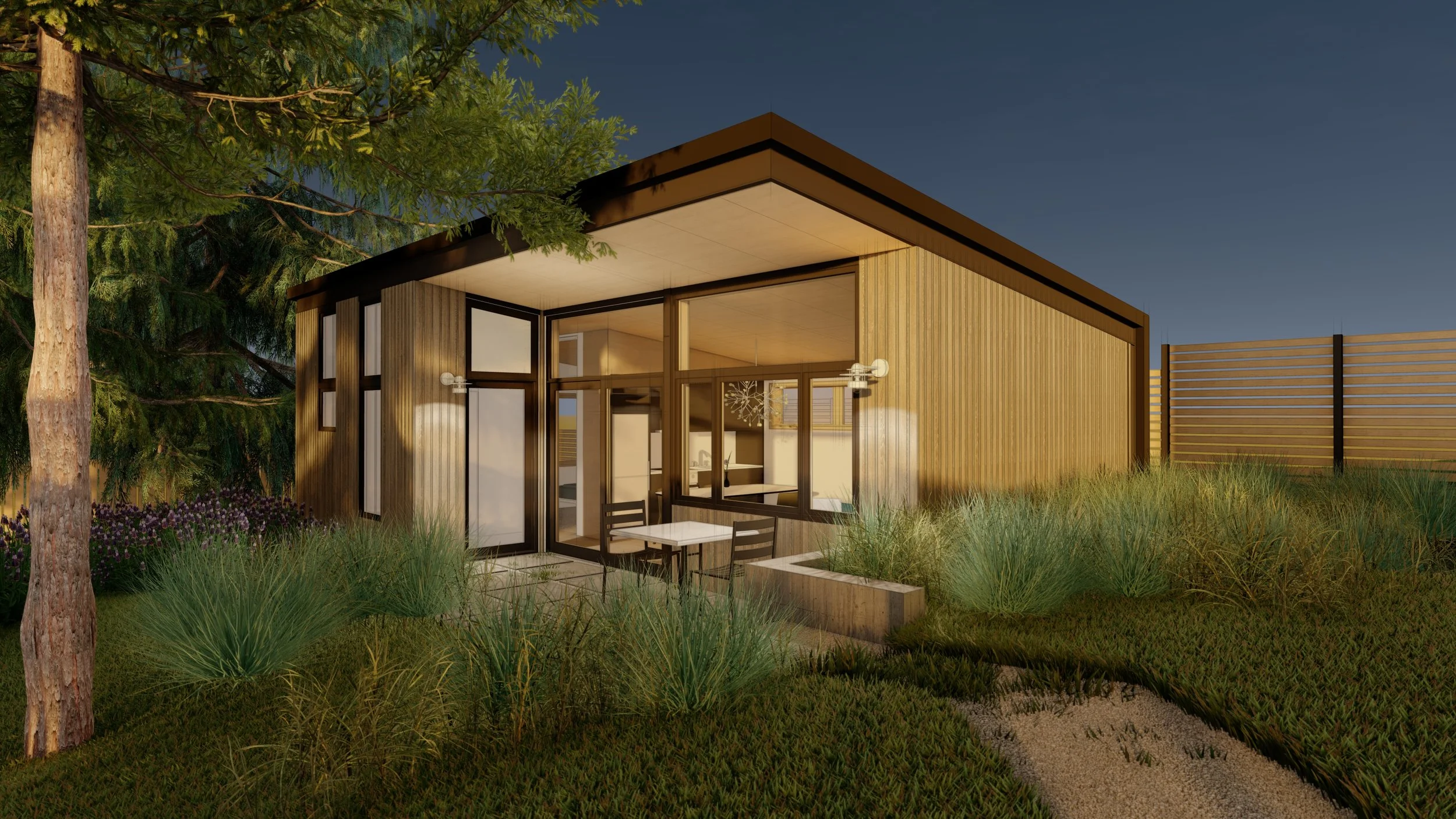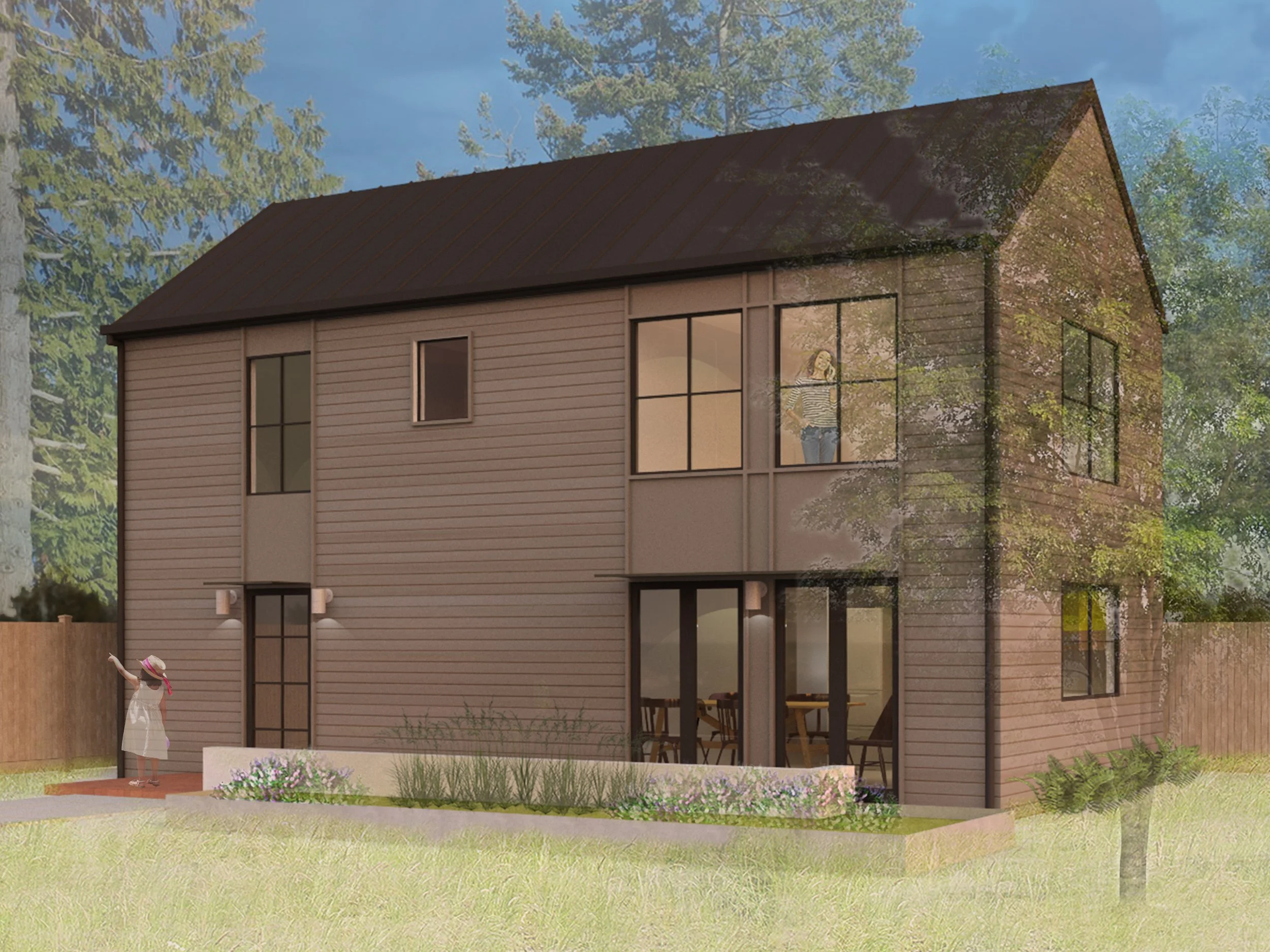
Accessory Dwelling Unit
Detached Accessory Dwelling Units
Let Us help build your Accessory Dwelling Unit.
This gallery showcases DADU designs have been pre-approved by the Seattle Department of Construction and Inspections (SDCI).
Cedar Cottage
CAST Architecture
-
Accessibility: The Cedar has living on one level, flush entry thresholds and flooring transitions, galley kitchen and a generous central entry that connects to all spaces.
Low cost: Standard wood frame construction, vented shed roof, careful placement of windows, and a simple exterior allow for low cost construction without sacrificing durability, function or style.
Family friendly: One-bedroom plan works well for parent aging in place, with a two-bedroom version for additional study, or household with children.
Privacy: Careful opening placement allows for privacy on three sides, with a covered open patio as the indoor outdoor focus of the living space.
Green Building: The design is targeting Built Green 4 Star; reduced air infiltration; energy efficient heating; cooling and water heating systems; passive solar heat gain in window/shading in summer; low-VOC, recycled and renewable materials; no fossil fuel appliances; and all-LED lighting.
-
Budgeting for upfront costs
Pre-approved plan license: $1,000
Site evaluation and preliminary site plan: $500-750
Site-specific foundation engineering: $1,000-$1,500
Site-specific permit documents: $2,000-4,000
Required forms: $500
Additional costs
Survey: Coordinated directly by owner, estimated $2,500-$3,500, required when structure is proposed within two feet of required building setbacks.
Geotechnical & stormwater: Coordinated directly by owner, varies by site
Arborist: Required if large trees would be impacted by construction
Built Green certification & verification: $1,700, required if you already have an ADU on the property; optional otherwise.
-
Cost Depends on Sqft , layout, number of bedrooms,
ect. $230k-$380k
Schooner
Fivedot Architects
-
The simple rectangular form simplifies construction and allows the building to fit within a wide variety of contexts.
Heated slab-on-grade construction reduces construction costs while providing a warm and comfortable environment year-round, and a ducted mini split system offers heating as well as cooling for warmer days.
Large windows let in plenty of natural light and allow for cross ventilation. The design can be modified for greater energy efficiency and is solar ready for reduced operating costs.
This design can easily be mirrored or rotated to work on a variety of sites and is easily adaptable to sloping sites as well.
The compact footprint and roof height allow the design to be utilized on sites at least 30 feet wide.
-
Budgeting for upfront costs
Pre-approved plan license: $1,000
Site evaluation and preliminary site plan: $500-750
Site-specific foundation engineering: $1,000-$1,500
Site-specific permit documents: $2,000-4,000
Required forms: $500
Additional costs
Survey: Coordinated directly by owner, estimated $2,500-$3,500, required when structure is proposed within two feet of required building setbacks.
Geotechnical & stormwater: Coordinated directly by owner, varies by site
Arborist: Required if large trees would be impacted by construction
Built Green certification & verification: $1,700, required if you already have an ADU on the property; optional otherwise.
-
Cost Depends on Sqft , layout, number of bedrooms,
ect. $230k-$380k
Urban Cottage
Urban Cottage Prefab and WOOD Studio
-
The simple rectangular form simplifies construction and allows the building to fit within a wide variety of contexts.
Heated slab-on-grade construction reduces construction costs while providing a warm and comfortable environment year-round, and a ducted mini split system offers heating as well as cooling for warmer days.
Large windows let in plenty of natural light and allow for cross ventilation. The design can be modified for greater energy efficiency and is solar ready for reduced operating costs.
This design can easily be mirrored or rotated to work on a variety of sites and is easily adaptable to sloping sites as well.
The compact footprint and roof height allow the design to be utilized on sites at least 30 feet wide.
-
Budgeting for upfront costs
Pre-approved plan license: $1,000
Site evaluation and preliminary site plan: $500-750
Site-specific foundation engineering: $1,000-$1,500
Site-specific permit documents: $2,000-4,000
Required forms: $500
Additional costs
Survey: Coordinated directly by owner, estimated $2,500-$3,500, required when structure is proposed within two feet of required building setbacks.
Geotechnical & stormwater: Coordinated directly by owner, varies by site
Arborist: Required if large trees would be impacted by construction
Built Green certification & verification: $1,700, required if you already have an ADU on the property; optional otherwise.
-
Cost Depends on Sqft , layout, number of bedrooms,
ect. $230k-$380k
Detached Dwelling unit
-
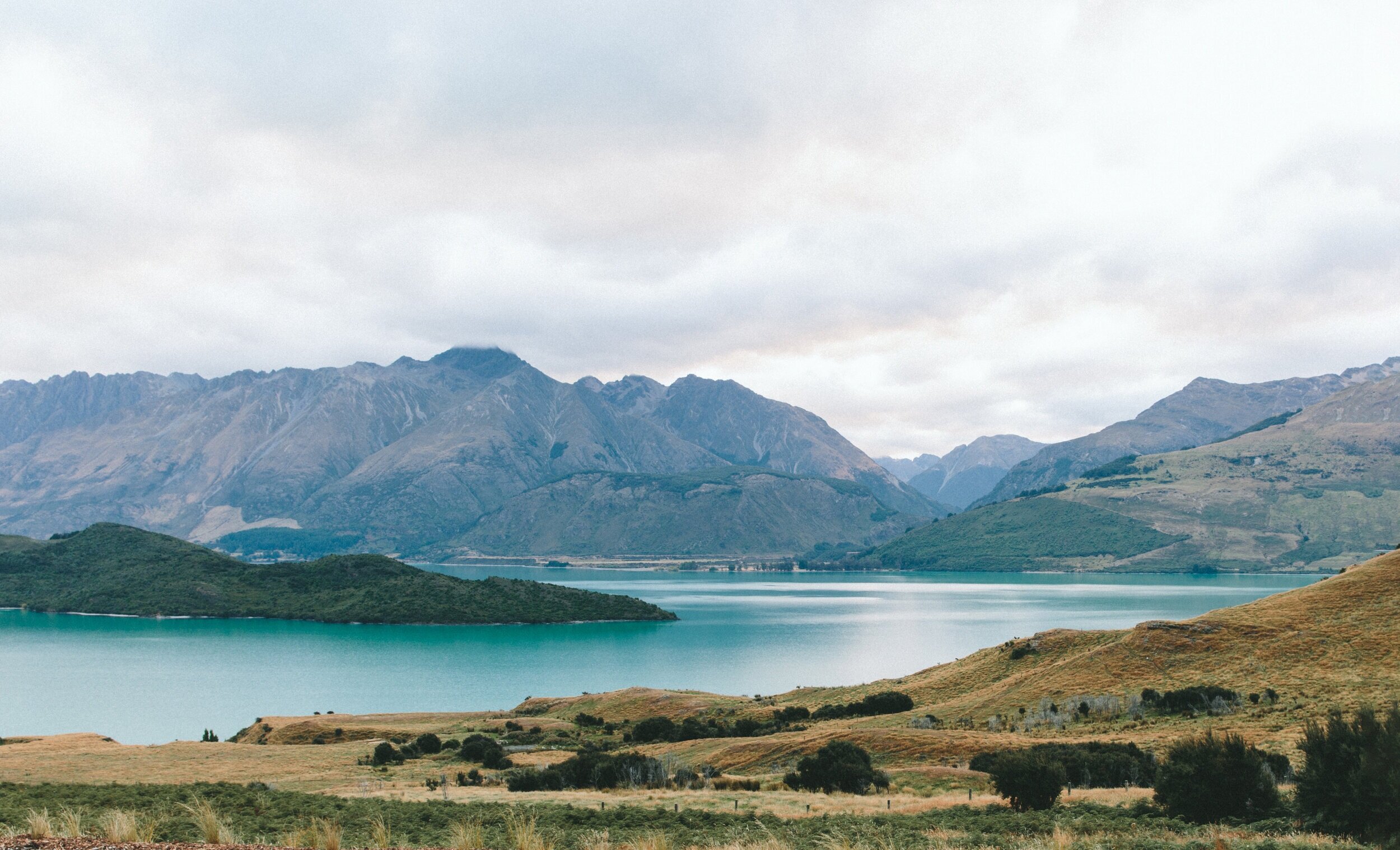
Dream it.
It all begins with an idea. Maybe you want to launch a business. Maybe you want to turn a hobby into something more. Or maybe you have a creative project to share with the world. Whatever it is, the way you tell your story online can make all the difference.
-
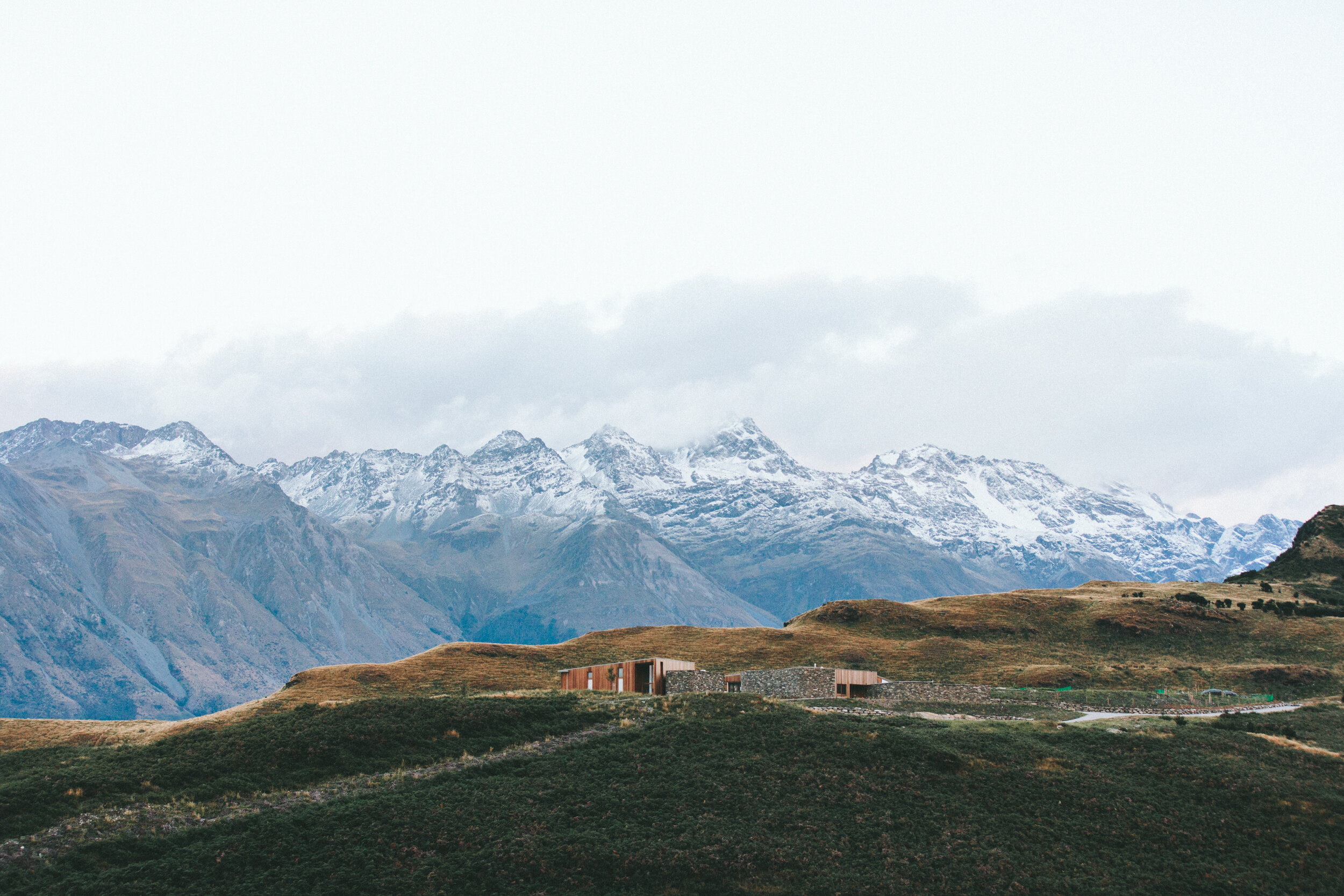
Build it.
It all begins with an idea. Maybe you want to launch a business. Maybe you want to turn a hobby into something more. Or maybe you have a creative project to share with the world. Whatever it is, the way you tell your story online can make all the difference.
-
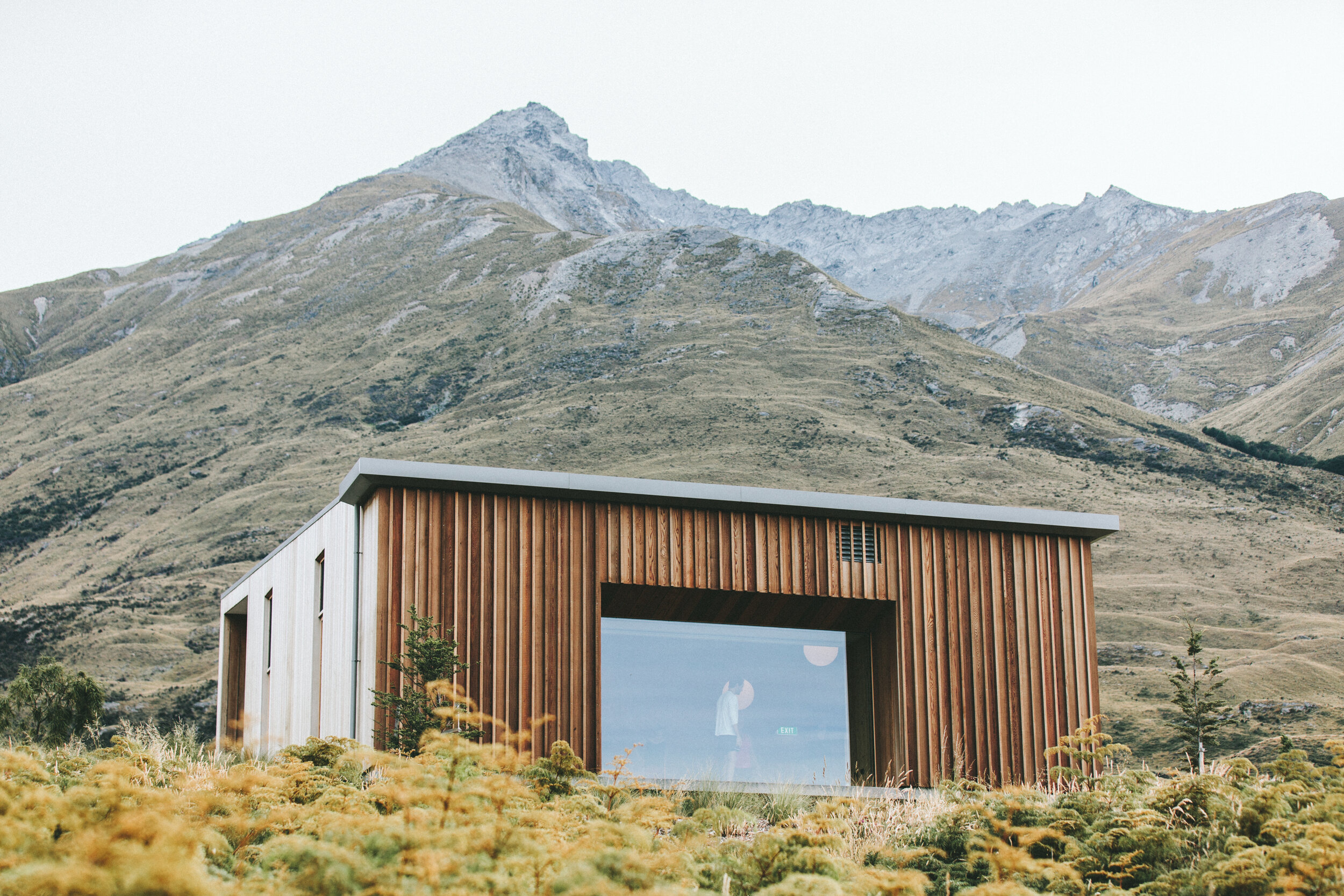
Grow it.
It all begins with an idea. Maybe you want to launch a business. Maybe you want to turn a hobby into something more. Or maybe you have a creative project to share with the world. Whatever it is, the way you tell your story online can make all the difference.



